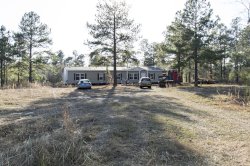
Being delivered
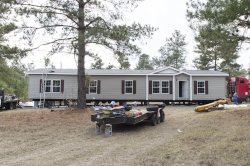
Front half set. We did not realize there was a slope up to where the house sits until it was there :-)
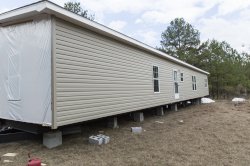
Back half set
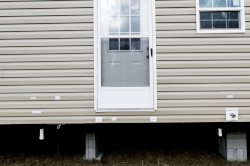
Utility stickers for reference
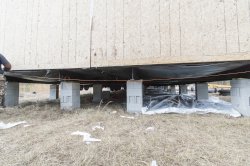
The best pic so far that shows the length of the house.
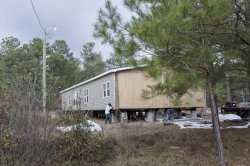
View from the side of the lot
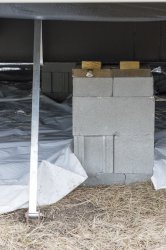
Strapped down
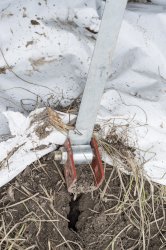
The straps connect to 3 foot stakes that look like big drill bits
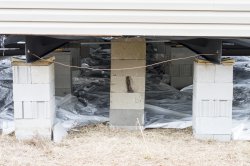
The 2 sides of the house grounded together
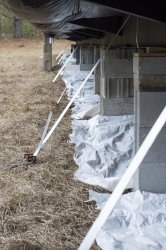
Lots of straps - that is a Good Thing :-)

Hitch assemblies tucked under the halves. It never occured to me that the hitches are ours too
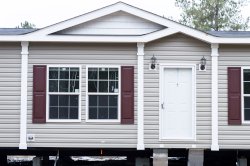
Now to figure out how to extend this elevation over a porch
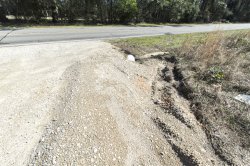
Slight miscalculation of the turn into the propery
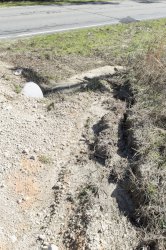
Rain run-off really, really wants to run down this new ditch :-(
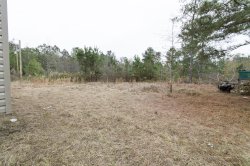
Where we hope to put the house for dad from the side of the house
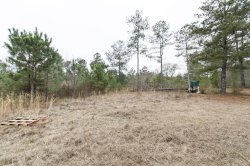
Where we hope to put the house for dad from the back door
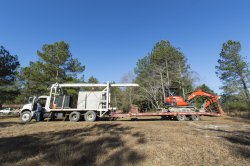
The septic guys are here - Taylor & Son - They have my recommendation - we would use them again.
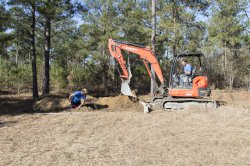
Digging the first of the leach field lines
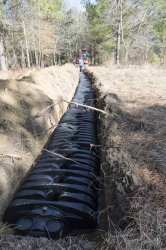
First 100 foot of leach line. No one notices that we buried Darth Vadars head in our yard :-)
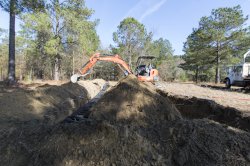
Starting the second line and they blew a hydraulic hose. The main arm is no longer mobile.
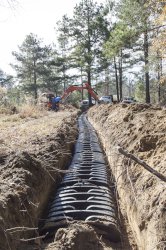
First leach bed line
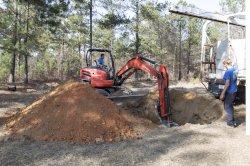
Bad hydraulic line is not a problem for placing the tank
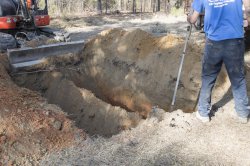
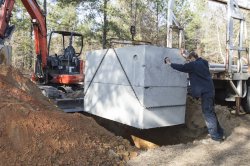
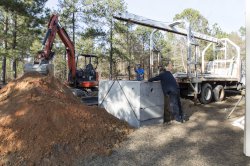
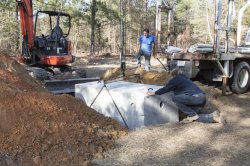
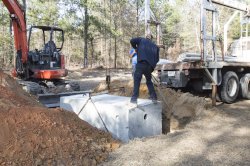
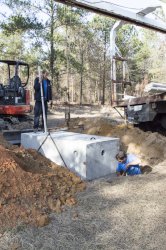
Getting the tank input to align with the house output
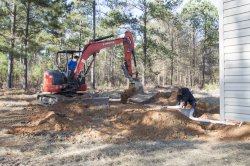
Filling to the top of the tank which is just above ground
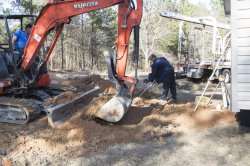
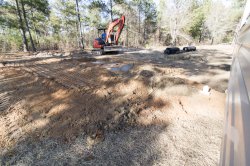
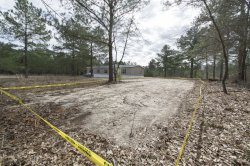
They did an awesome job smoothing out the leach field
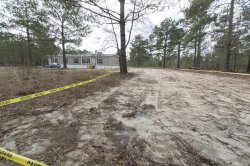
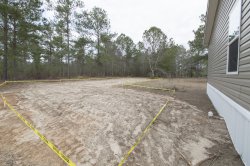
Ellen has a HUGE flower bed to work with - pre-tilled :-)
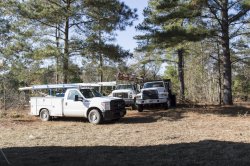
The well guys are here - Bouknight - NOT recommended - rude, did not want the job, wasted our time and theirs
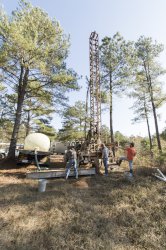
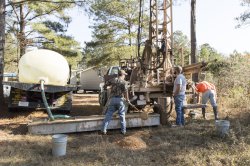
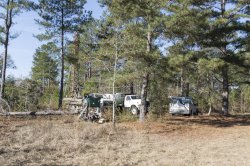
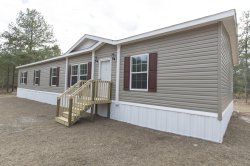
Underpinning done and front and back steps in place
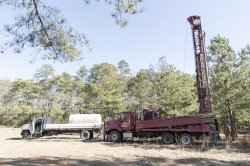
Well attempt 2 - AAA Well Drilling
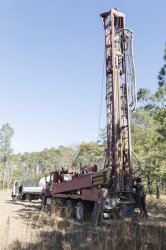
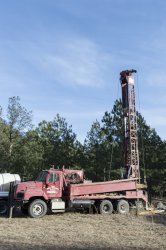
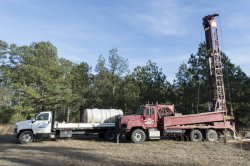
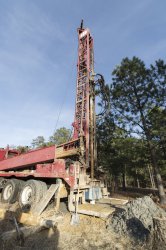
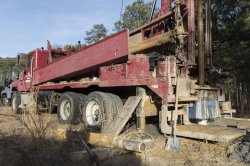
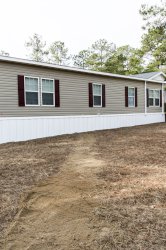
Reference for water line run
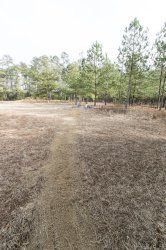
And the other direction
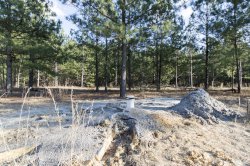
This is what the drilling crew left behind
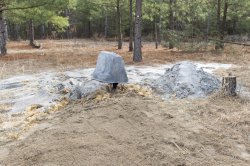
A second crew connects the well to the house. This is what they consider "finished" - pipes and wiring exposed under the well cover.
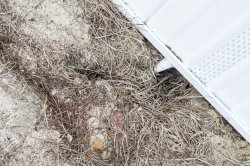
When they left, the pipe and wire run were buried, but after 3 days of rain...
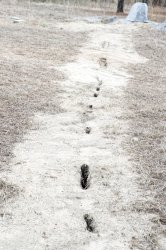
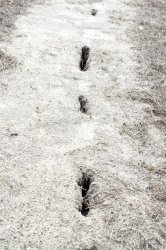
Lots of cave-in where the pipe run trench was only surface-filled
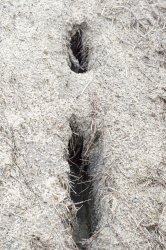
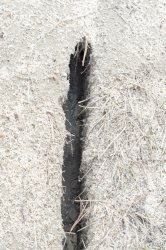
This would not have provided freeze and crush protection :-(
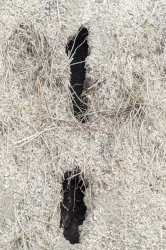
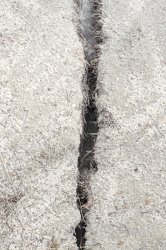
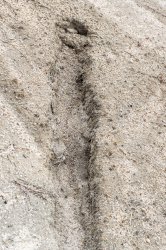
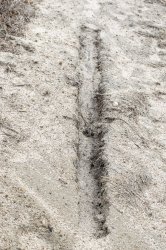
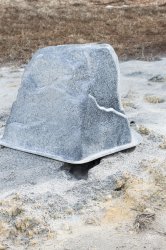
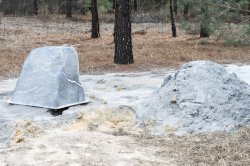
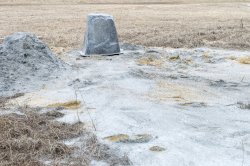
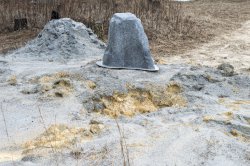
We are happy with the well itself, but if you use AAA, plan on having a lot of clean-up landscaping to do.
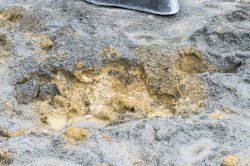
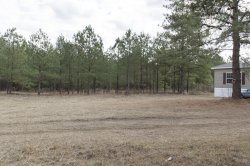
There are 2 recesses in the trees the perfect sizes for the sheds
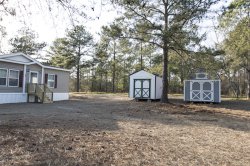
But the well went between where we wanted the sheds and their truck was still there - so sheds went on the other side of the house :-)
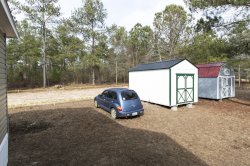
This actually looks like a good parking spot for my car.
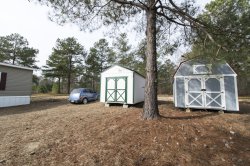
Gonna need a custom ramp. The white shed (riding mower) will need 18 inches of rise. The gray shed (storage) will just get a single step.
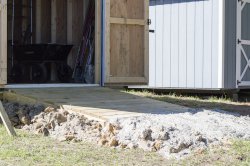
Now with RAMP
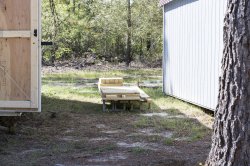
Our personal lumberyard begins
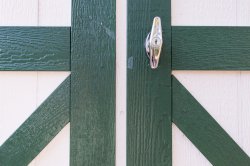
The sheds come with locking knobs which are trivial to get through.
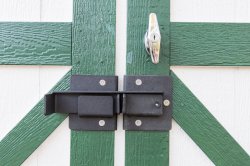
These are the locks I added. Had to solve a couple of issues along the way...
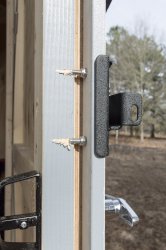
Some of the bolts had to go through the outer trim, the door itself, and the framing 2x4. I didn't have 5" bolts
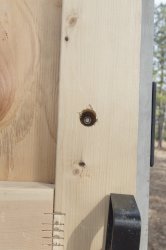
The answer is to drill a hole from the other side wide enough for the nut and the socket driver and deep enough to meet the end of the bolt.
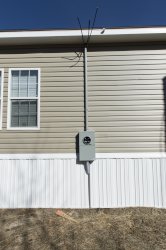
Electrical meter on the house ready for hook-up
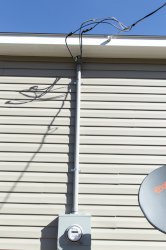
The electrian was right - the wires from the pole were too short.
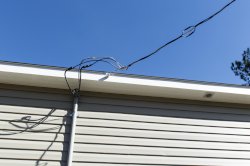
So MCEC just spliced a bit in when they connected :-)
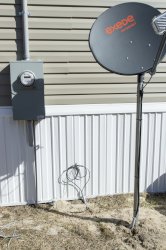
My Internet uplink and some funky grounding work
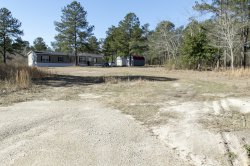
Trees and low spots prevent a driveway straight from the stub driveway from the street - so it will immediately turn right and follow a line between the trees to the house.
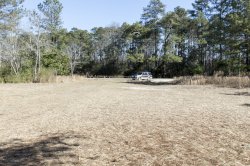
Here is Paula demonstrating the right turn :-)