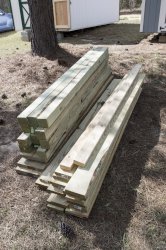
How to turn a pile of lumber into a stream of curse words...
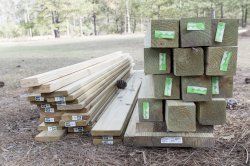
20 minutes in the yard and a pine tree tries to claim it with a pinecone.
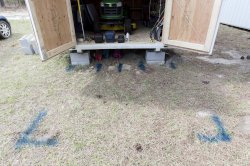
Expected dimensions. And yes I forgot how to count - there are only going to be 4 ramp supports.
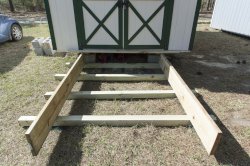
Height test - one 4x4 as a foundation will not be enough...
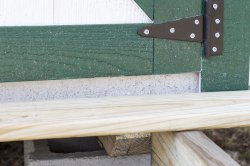
But 2 4x4s will be too much at ground level. The underpinnings will be a pair of 4x4s bolted together with a third 4x4 on top.
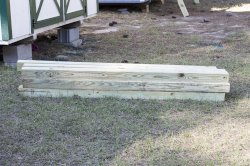
The ramp will be 6 feet wide. So the underpinnings will be 6.5 feet so the outer ramp supports will not be right on the edges of the underpinnings. Have a pile of 6 foot 6 4x4s :-)
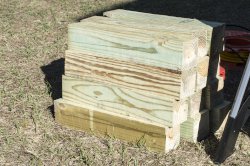
Having a dozen 18 inch posts will not go to waste with Ellen and her gardening projects :-)
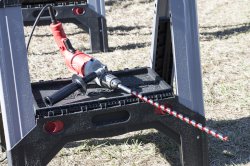
Drill bits are either too short or way too long for just 2 4x4s. This is one long drill bit.
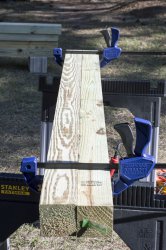
Clamp the 2 4x4s together. You may have to rotate each to find 2 flat sides to put together.
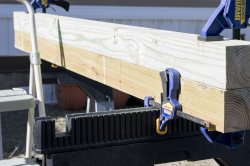
I put clamps on the sawhorses to mimize spin if the drill bit gets hung up.
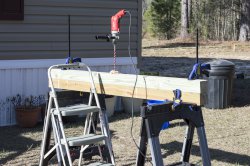
Why the step ladder? Because I am a bit short and that is a LONG drill bit
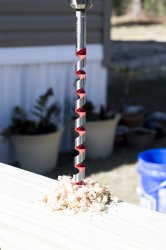
Does a great job - chewed easily through both 4x4s
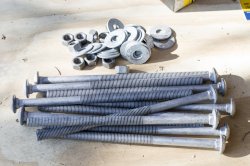
Half-inch galvanized carriage bolts, washers, and nuts to hold the 4x4s together - 3 per pair
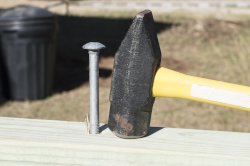
Some gentle persuasion may be required to get the carriage bolts through. Drill used was 9/16 inch.
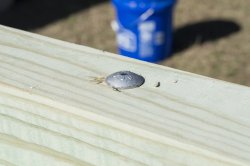
Smack the bolt until the head is flush with the wood.
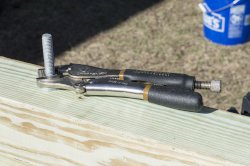
Tighten. They do not need to be screaming tight, but I do not want them seperating once they are buried under the ramp.
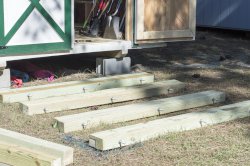
Spacing test of the pairs of 4x4s. I probably only need 3, but I belong to the "over design and build once" school of thought :-)
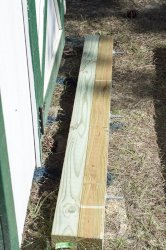
The underpinning closest to the shed will not be right under the door so I can actually get to it
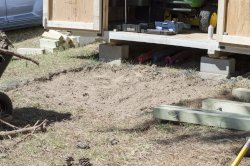
Grass and root mass removed. Now the part I hate - leveling in 2 dimensions. But first - breakfast :-)
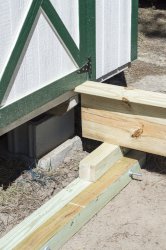
Height test...
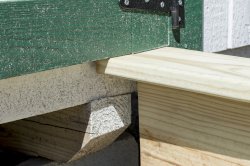
A little closer than I would like but workable
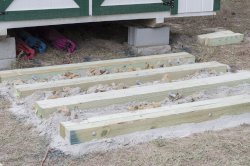
Finally level according to the green bubbles
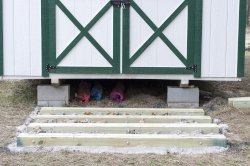
Still need to attach the third 4x4, but my back is telling me enough for today (and so are the dark clouds coming in)
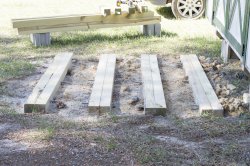
Many rainy days and a tummy bug later - time to finish
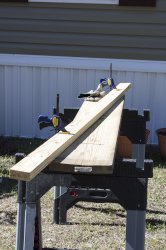
Marking the diagonal for the ramp supports
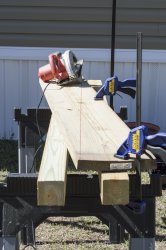
Propping up the 2x12 so the saw blade had a clear path under the cut line
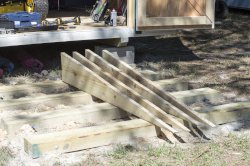
Four ramp supports ready to go. I forgot to snap a pic, but I did cross-brace them with 2x4s.
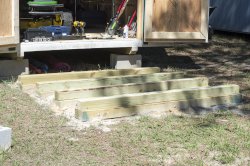
Third 4x4 attached - underpinnings complete
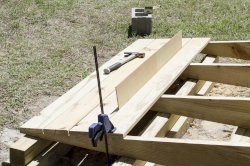
Adding the decking. Using a small sheet of 3/16 inch plywood as a spacer. Less worried about heat expansion and more wanting the ramp not to turn into a sheet of water when we get caught by a sneaky storm mowing.
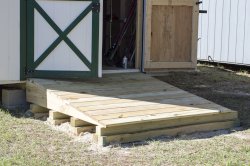
Done. Now to landscape up to the end of the ramp. My mental plan was to use 2x20s for the ramp supports but I could only get 2x12s. So the underpinnings had to come up from ground level to make up the difference.
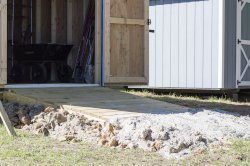
Enough dirt to make it usable. The dirt is wet and mostly clay so it will take a couple of rains to settle it in. Then I can cover it with gravel/crushed stone to finish it.
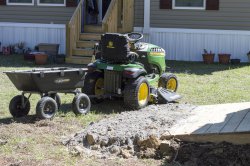
Ellens baby is no longer a prisoner of the shed :-)
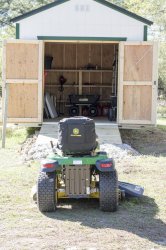
This is why the ramp is the full width of the doors. That grass deflector is HUGE